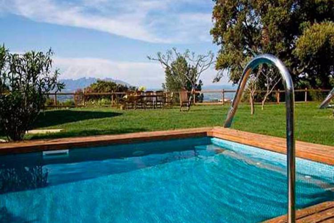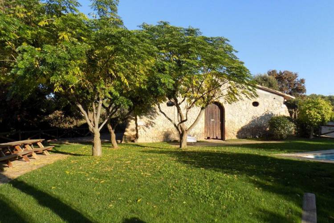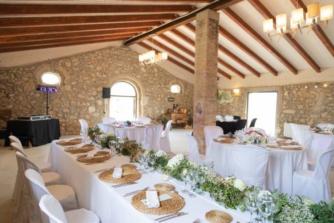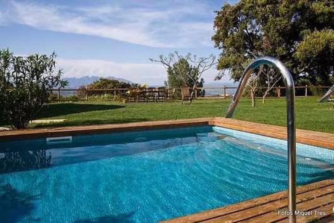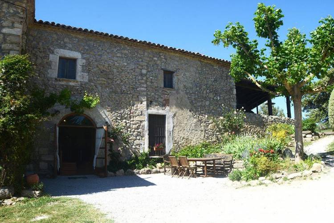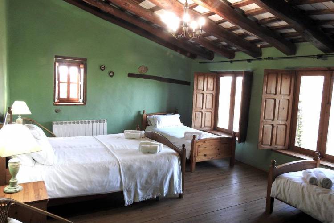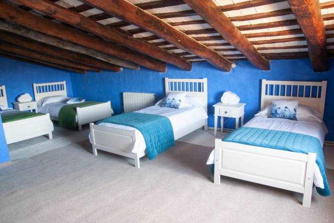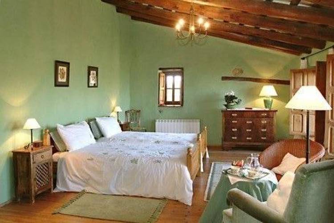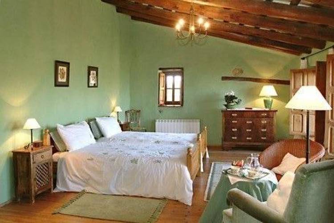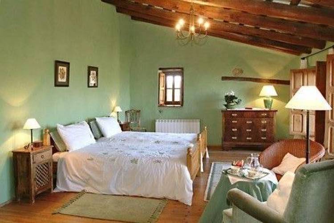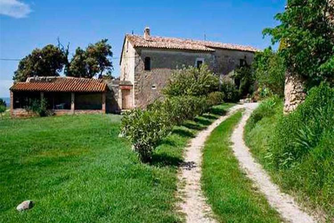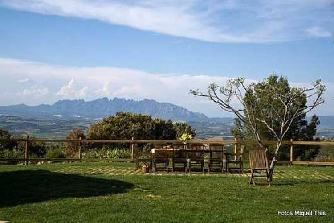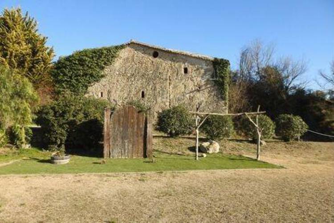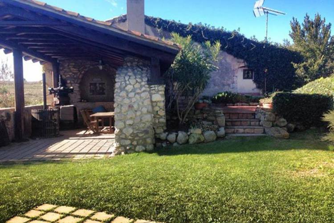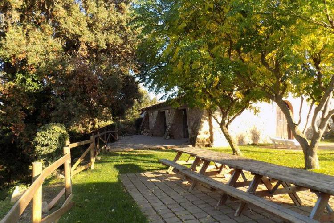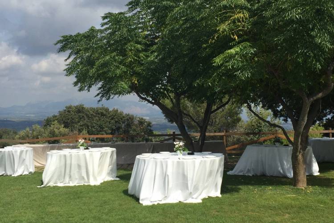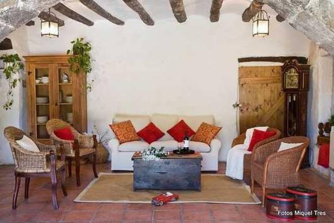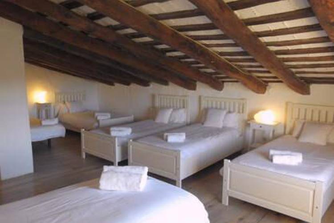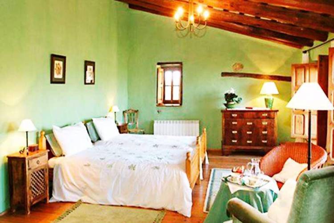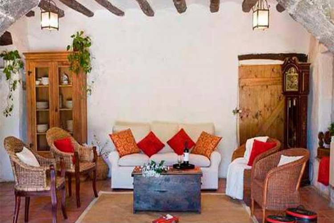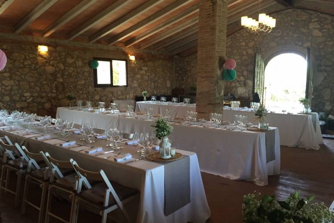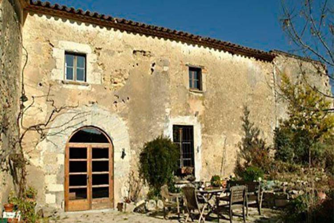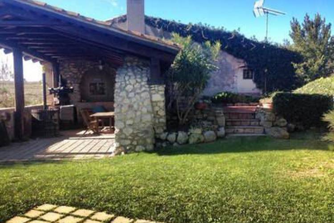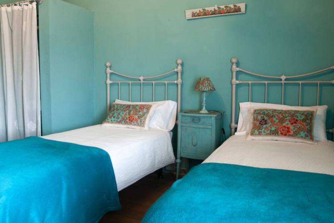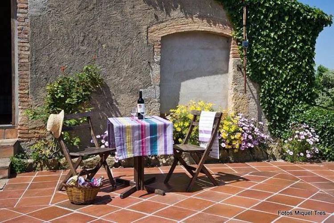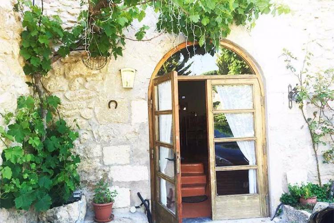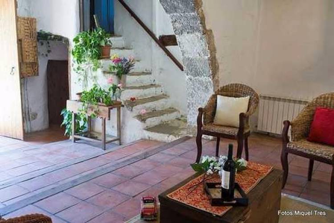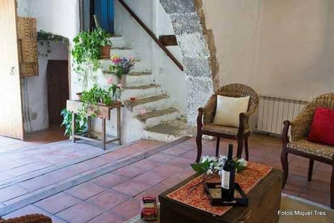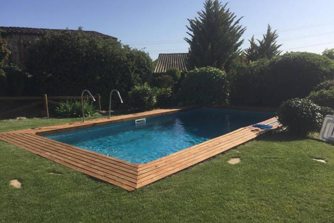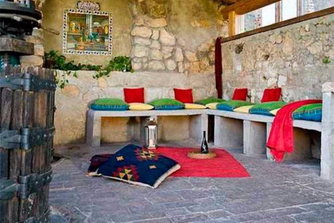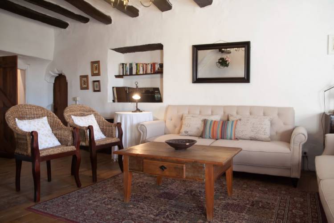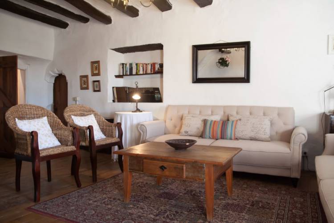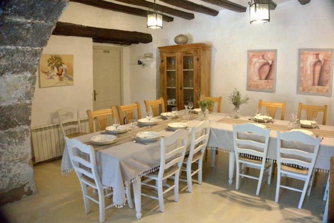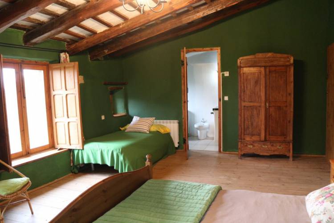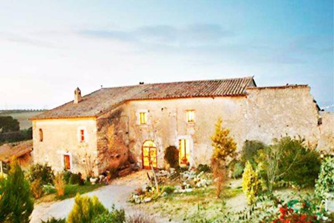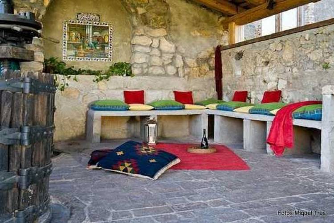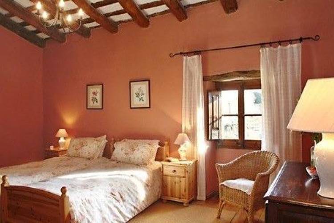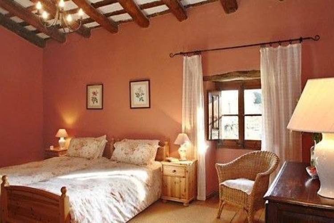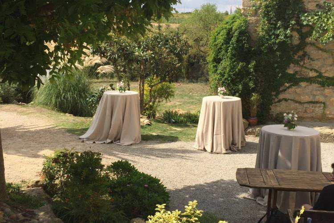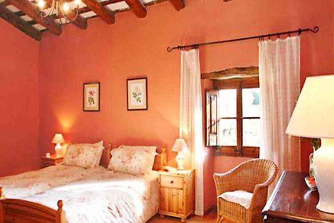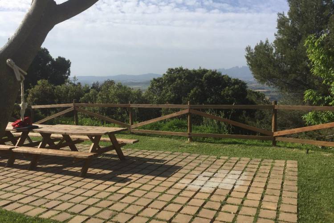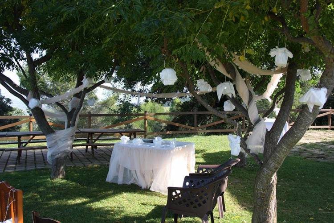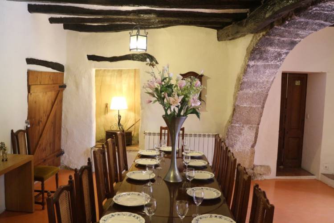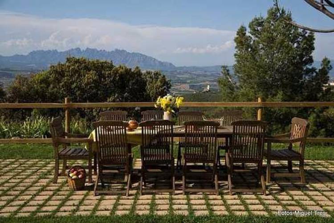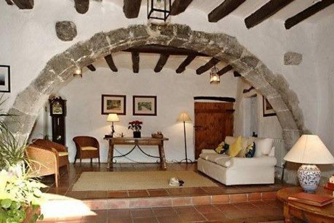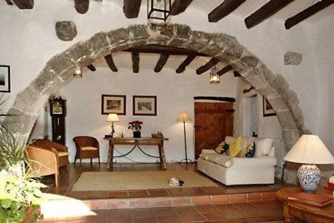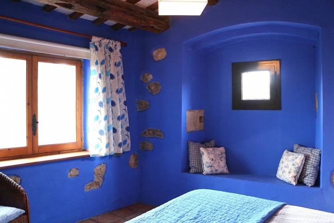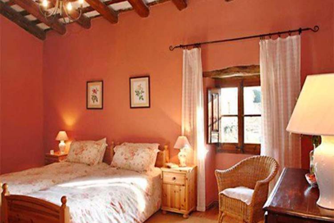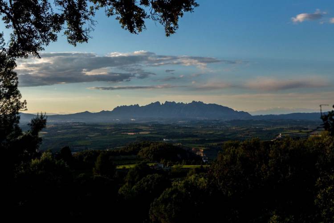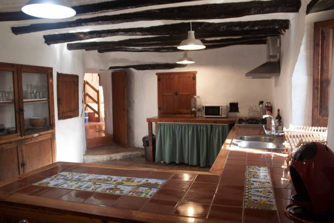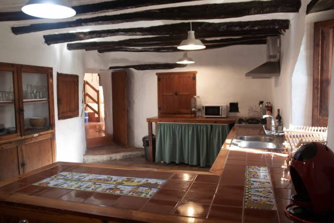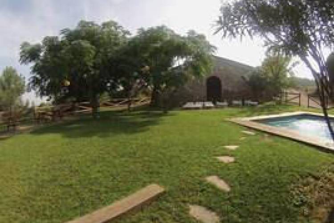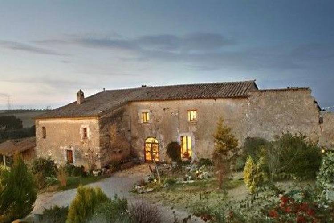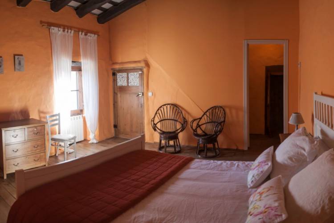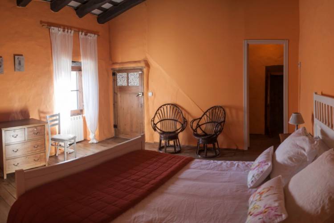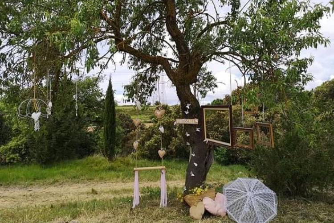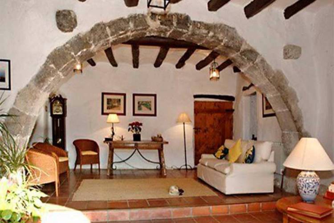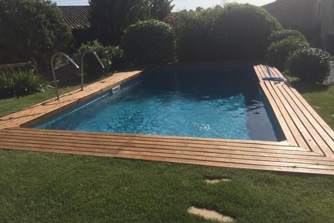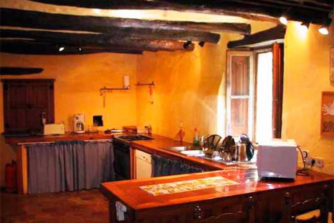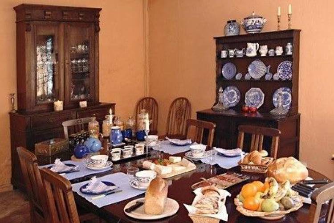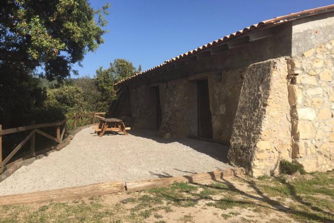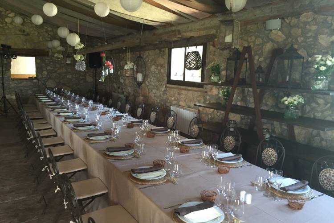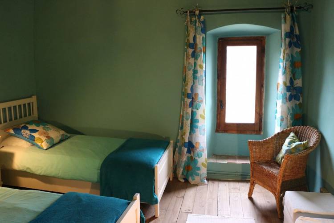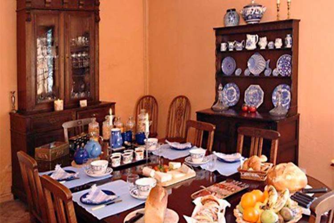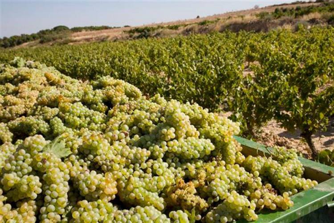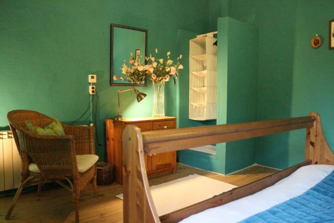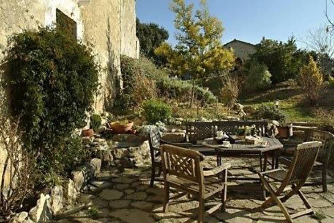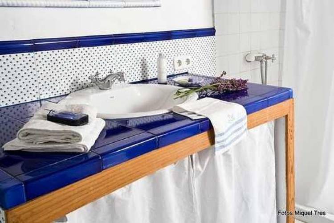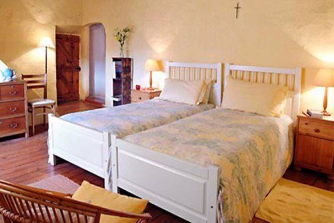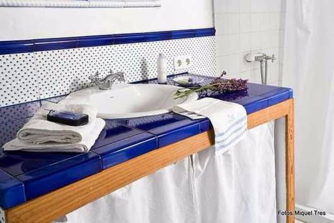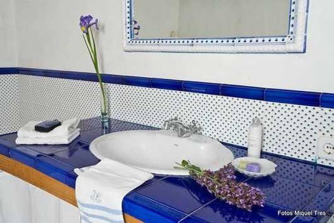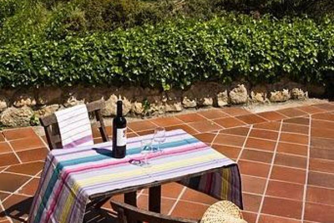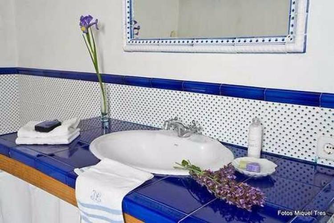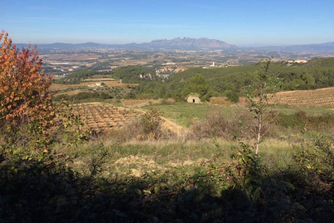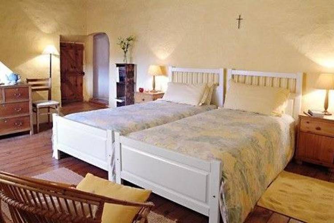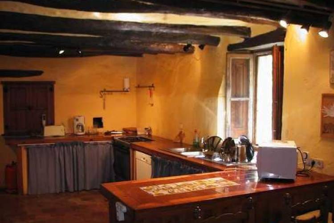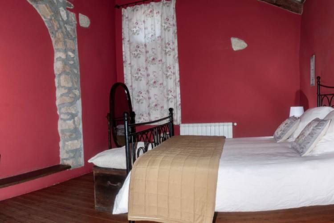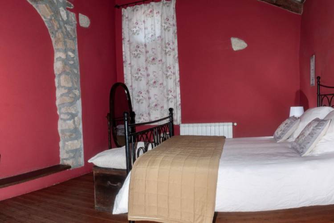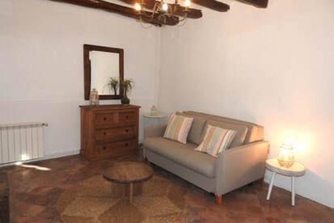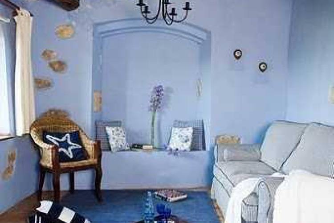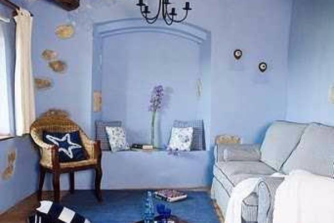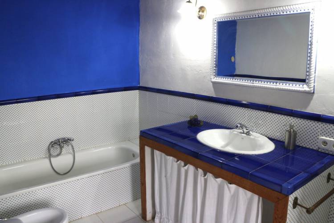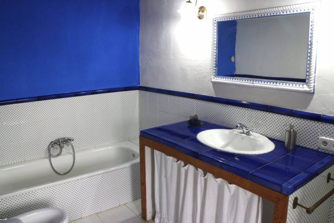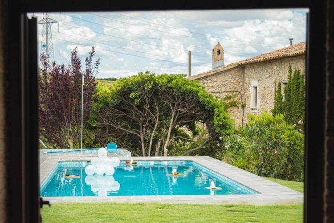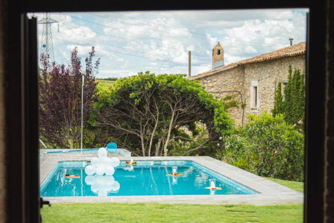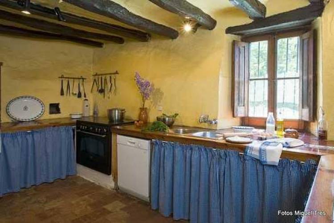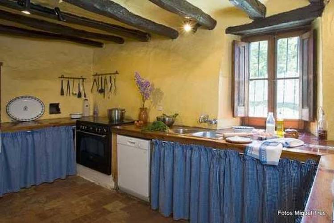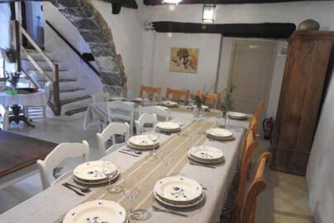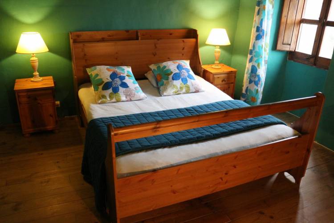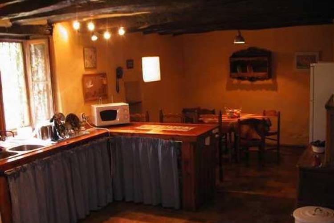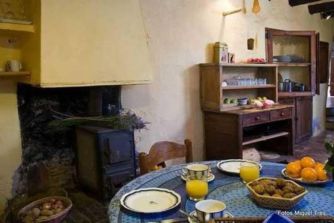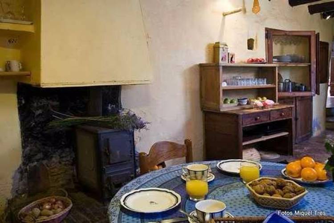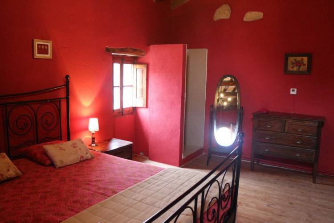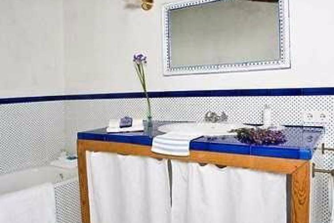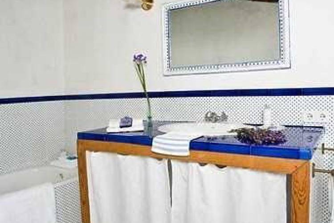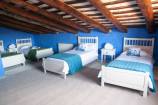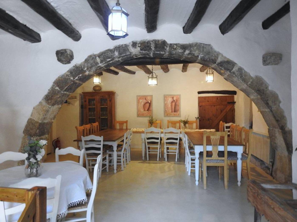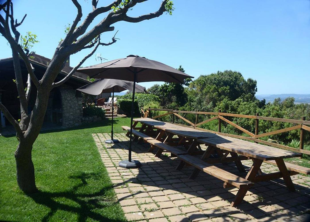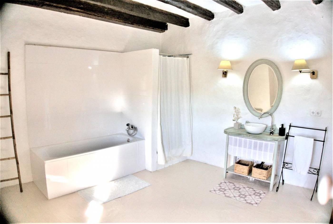Fantastic farmhouse near Sant Sadurní
Vilafranca del Penedès.
For sale Ref. 5298-A01645
2,200,000 €
Expenses and taxes not included
1000 m2 | 8 bedrooms | 6 bathrooms
Characteristics
8
6
Furnished
Central heating
Air conditioning
Swiming pool
Description
Spectacular Farmhouse very close to Sant Sadurní d'Anoia, very close to the Highway exit, 35 minutes from Barcelona. Farmhouse surrounded by vineyards and cellars, in an environment with total privacy and very quiet and relaxing, with spectacular views of the Montserrat mountains. ~The Finca built in the 12th century, consists of 8 bedrooms, with a main construction of 687 m2, 6 bathrooms, 2 living rooms, barbecue area, swimming pool, panoramic views, an event room of approximately 120 m2, maximum capacity of 24 people. ~ This farm has about 4.5 hectares, forming like a small rustic town completely isolated among the vineyards. ~ Very close to Barcelona, in the heart of Penedés, a 12th century Catalan farmhouse located on a small hill surrounded by vineyards. ~ It has a fantastic garden, chillout area and fantastic pool. It has a room of almost 120 m2 to hold events or celebrations. ~ In this Estate a Special Plan can be carried out, for example to build Bungalows or similar, it should be presented and proposed to the City Council. But at the moment the provisionally permitted uses are: In the main building, housing, hotel establishment excluding the apartment hotel modality, rural tourism establishment, outdoor education activities, community facilities and services, artistic activities and restaurant activities .~ In complementary buildings 1: Craft activities, artistic activities and restoration activities. Uses that complement those of the main building. ~ In complementary buildings 2 and 3, craft and artistic activities. Uses that complement the main building. ~ In complementary buildings 4 and 5, uses that complement those of the main building. ~ A project can be developed that develops the uses of rural establishments and restaurants; they will have to contain outdoor parking spaces in a number that is proportional to the number of diners or guests. The construction buildings to be built will have to be respectful of the main building and complementary buildings, both with their shape and composition. Expansion works will be admitted to be determined in the Special Plan. ~built of one hundred seventy-eight meters and forty-seven square decimeters. The total property has an area of forty thousand one square meters.~~~ IDEAL FOR WEDDINGS AND EVENTS~ Ideal for developing a hotel project. ~According to the cadastre, we have 3 cadastral references: ~1) Built area of 183 m2 (agrarian), from the year 1900 m2, with a rustic plot of 4,548 m2. ~2) Rustic plot, for agricultural use of 9,475 m2. ~3) Urban property of 744 m2 with a plot of 22,197 m2. Breakdown: 2 homes of 312 m2 built each. Warehouse, porches, pool...~ in the heart of Catalonia, surrounded by the lush, green expanse of some of the country's most prestigious vineyards, lies a treasure waiting to be discovered: a charming traditional farmhouse that offers a piece of paradise for those in search of tranquility, natural beauty, and a taste of the region's celebrated cava production.
Location
Vilafranca del Penedès
Fantastic farmhouse near Sant Sadurní , Vilafranca del Penedès | 1000 m2
2,200,000 €
| Contact us


