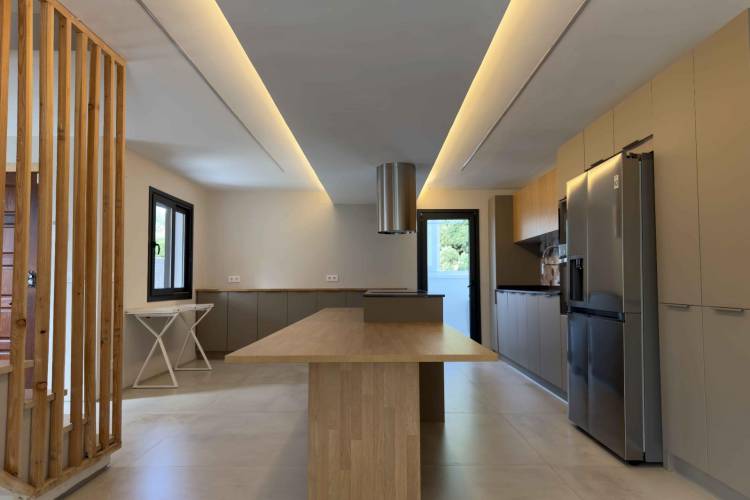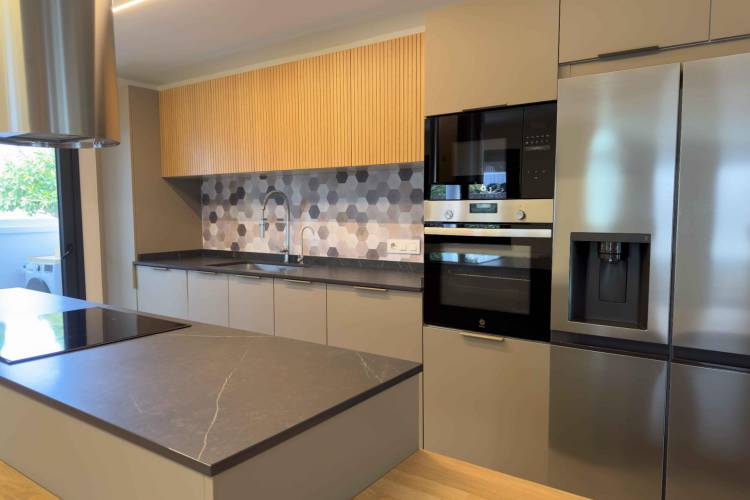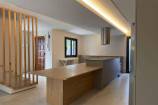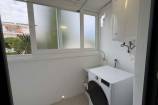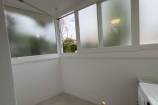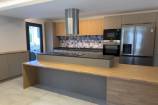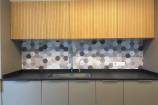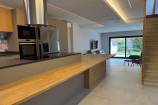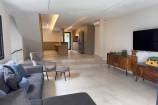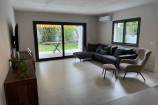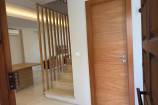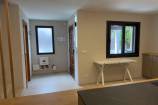Renovated, Modern House Just 7 Minutes from the Beach – Prime Location in Cunit!
Cunit.
For sale Ref. 5455-3019S-12
Characteristics
5
3
Central heating
Description
If you're looking for a modern, recently renovated home with high-quality finishes, this is your chance! Located in the Can Toni neighborhood of Cunit, this spectacular semi-detached house is just a 7-minute walk from the beach and 12 minutes from the Segur de Calafell train station, allowing for a comfortable and well-connected lifestyle where you can do everything on foot. Property Highlights: Constructed area of 266 m² and plot of 400 m², with a private garden of approximately 134 m². Completely renovated 2 years ago with a contemporary design and luxury materials. It has 4 bedrooms, including a suite, 3 bathrooms (two full with showers and one toilet with a shower for pets or babies), and 4 floors with bright spaces and an excellent layout. Integrated environments, air conditioning with heat and cold pump in all rooms, solar panels and a private garden with a barbecue area and automatic irrigation system.~~House Layout:~~Basement Floor – Extra Space with Great Potential~Rustic living room ideal as a wine cellar, winter room, games room or bar, with the possibility of converting it into an additional room or adding a sofa bed for guests. It has a storage room for extra storage and a spacious garage with an electric door and direct access to the house.~~Ground Floor – Large and Integrated Social Space~Open-plan design where the open kitchen connects to the living and dining room, integrating with the garden and terrace. High-end Kvik kitchen, equipped with a double-door American refrigerator, dishwasher, electric oven, ceramic hob, extractor hood, countertops and natural stone finishes. Includes a reverse osmosis filter in the sink for purified water. ~Separate laundry area accessible from the kitchen, with a washing machine area, a sink for hand washing, a ceiling pole, and a hot water heater. Modern restroom-style bathroom with an additional shower for pets or babies. Burnt cement-style ceramic flooring, matte finish (1.20m x 1.20m), with an industrial and sophisticated touch. ~~First Floor – Exclusive Comfort and Design~Master suite with dressing room, space for a king-size bed (2m x 2m), and an ensuite bathroom with an open shower and sink in a boutique hotel style (closed toilet for greater privacy). Private balcony in the suite. Second double bedroom with a large balcony. Third, smaller bedroom, ideal for an office or children's room. Full bathroom with shower, double sinks, and modern finishes. Wooden floors throughout, providing warmth and elegance. ~~Second Floor – Versatile and Panoramic Space~Large open-plan space, perfect as an extra bedroom, office, playroom, or study. Private solarium to enjoy the sun and tranquility. Wooden floors, maintaining the aesthetics of the first floor. ~~Extras and Additional Features: ~Water softening system throughout the house, guaranteeing pure water and greater protection for appliances. Solar panels for energy efficiency and savings. Air conditioning with heat and cold pump in all rooms. Private garden with barbecue area and automatic irrigation system, ideal for outdoor gatherings. Anthracite lacquered aluminum exterior carpentry and PVC windows, providing modernity and thermal/acoustic insulation. Exceptional location, close to shops, public transport, and the beach. ~~A house designed for those who value design, comfort, and functionality, in one of the best areas of Cunit.
Location
Cunit

